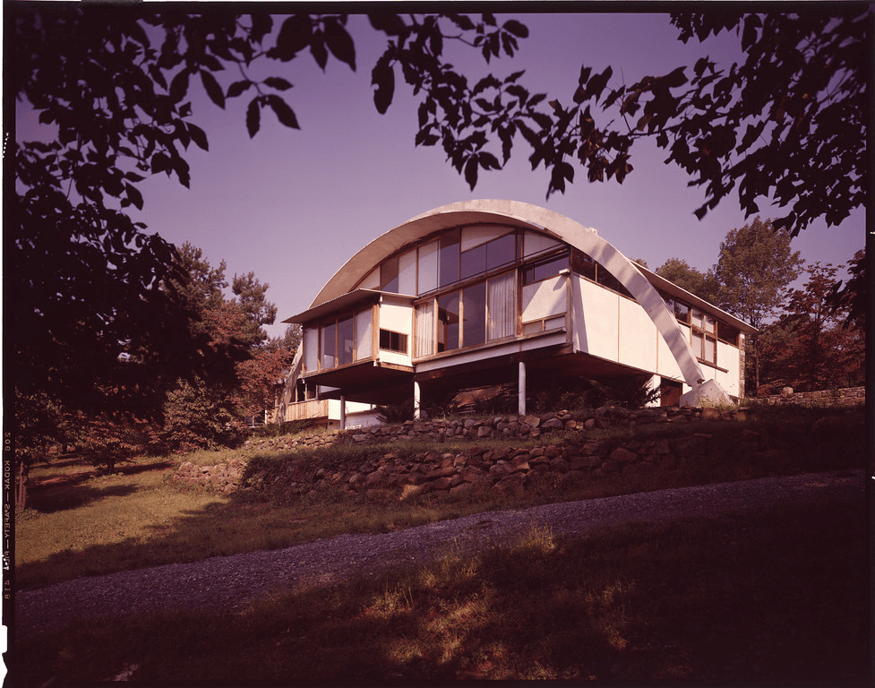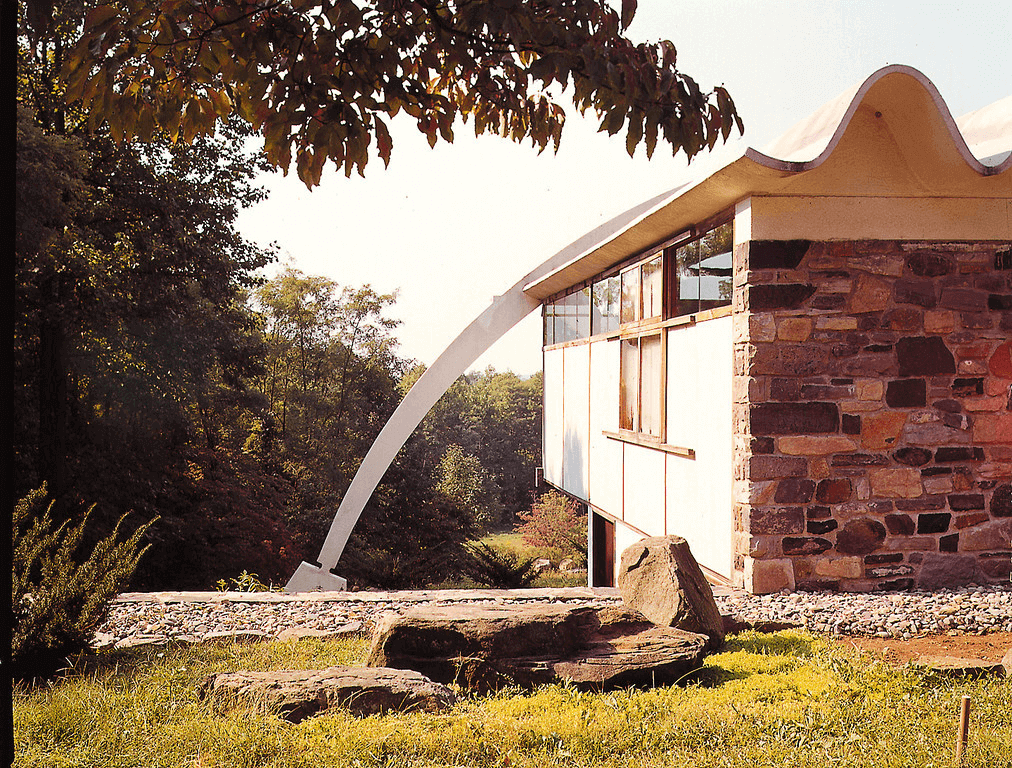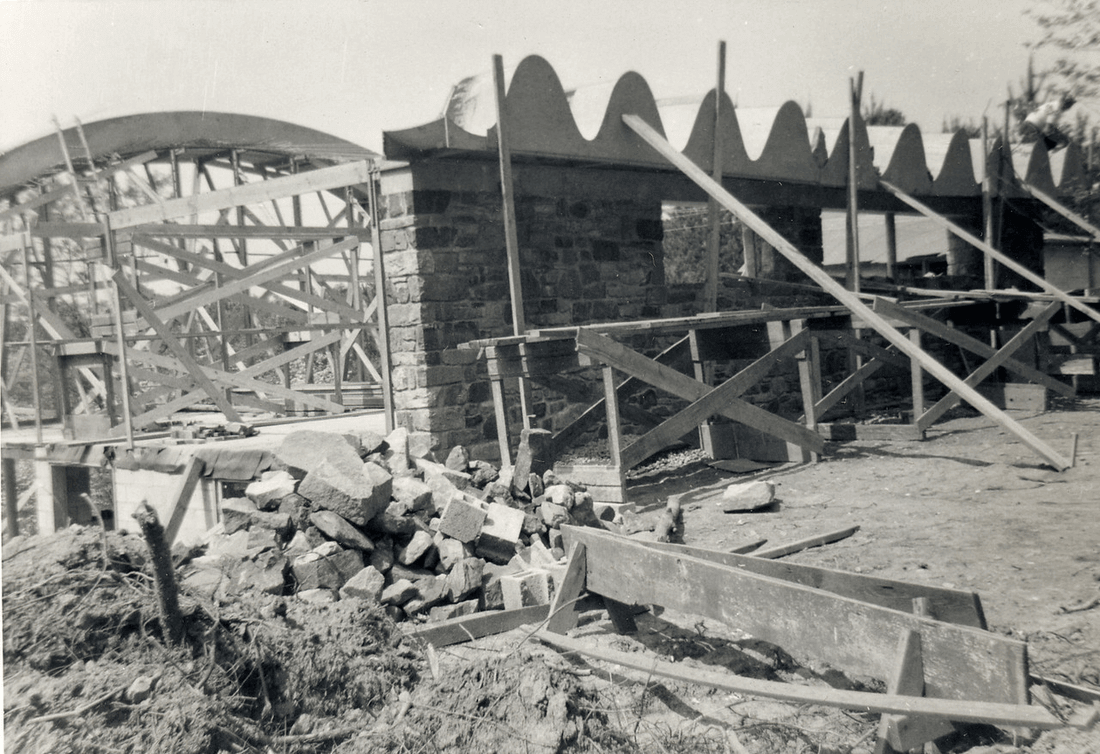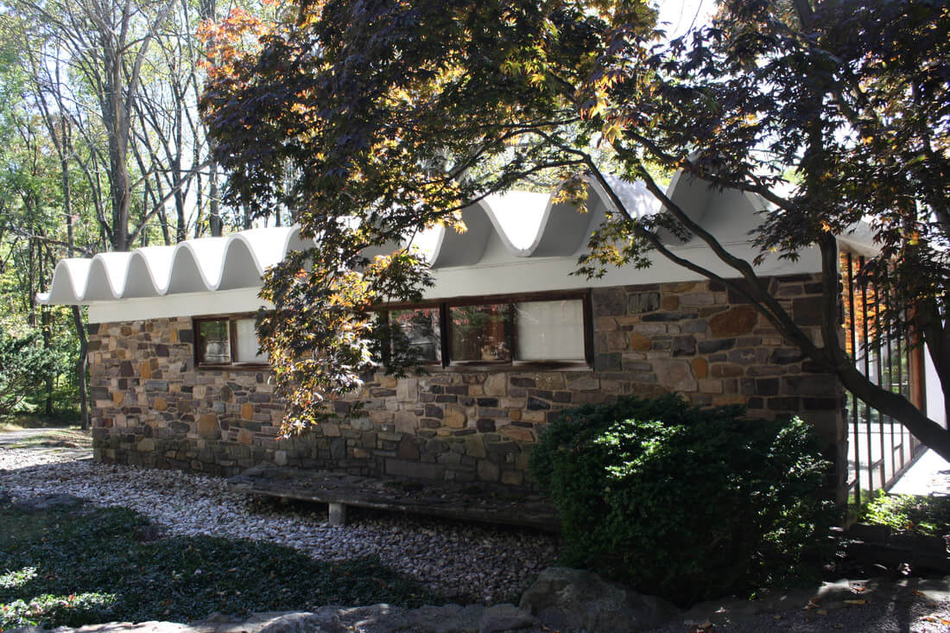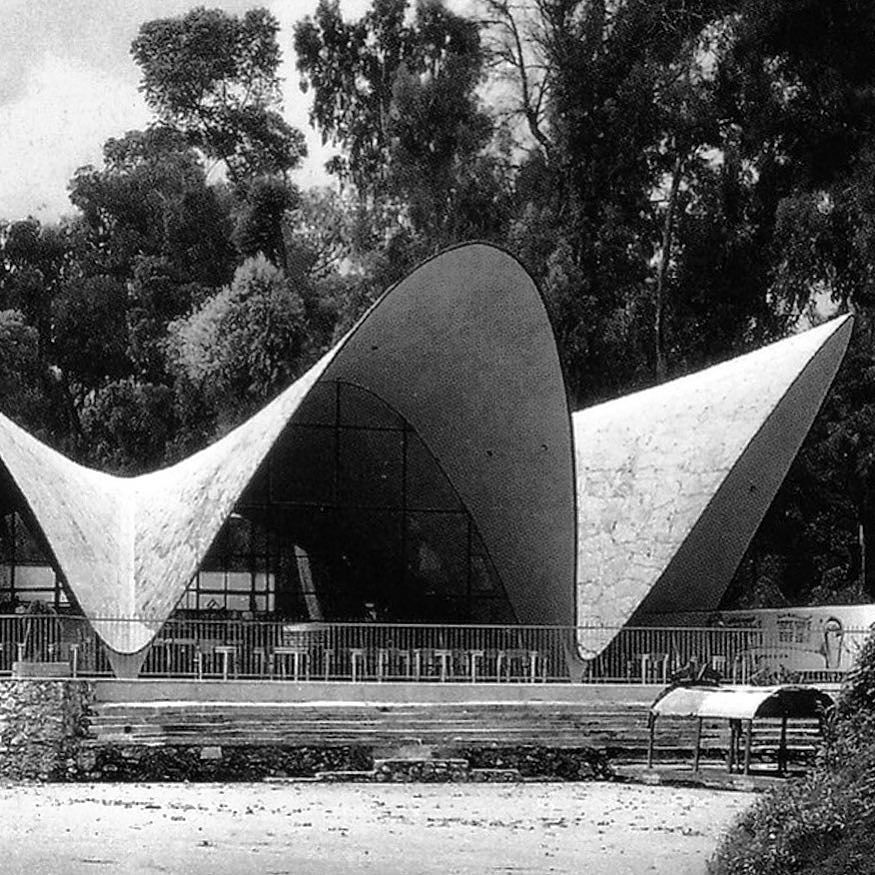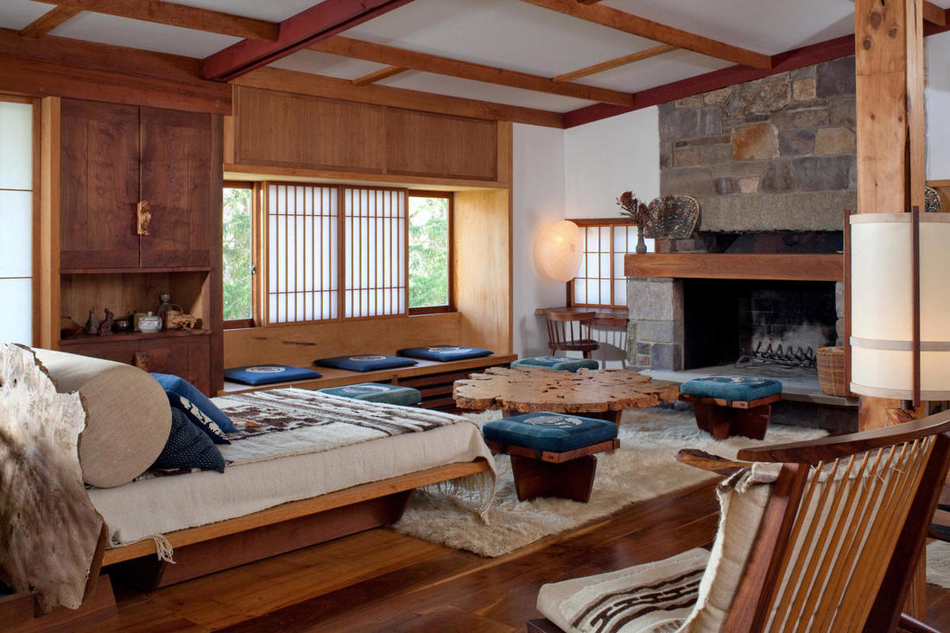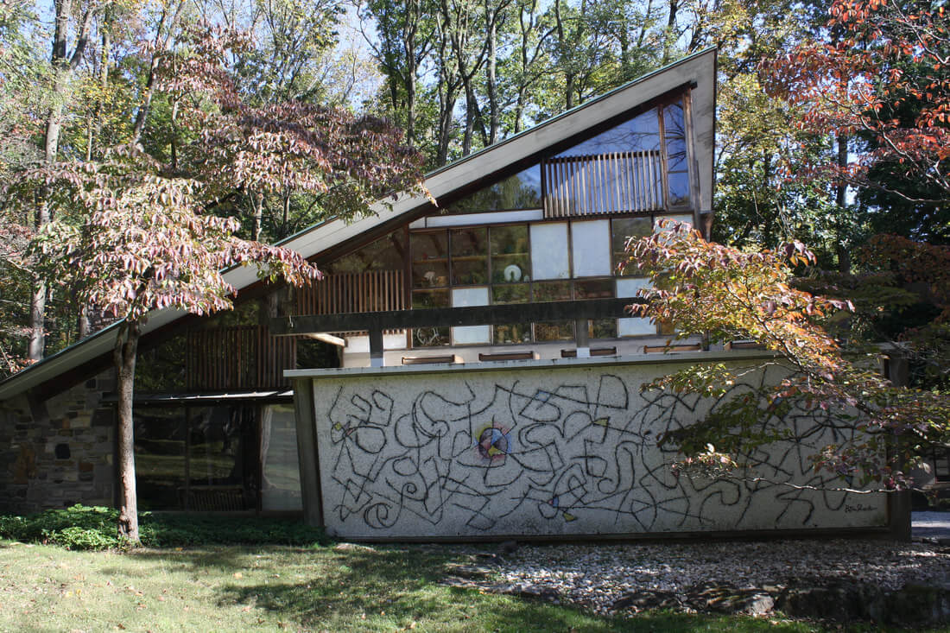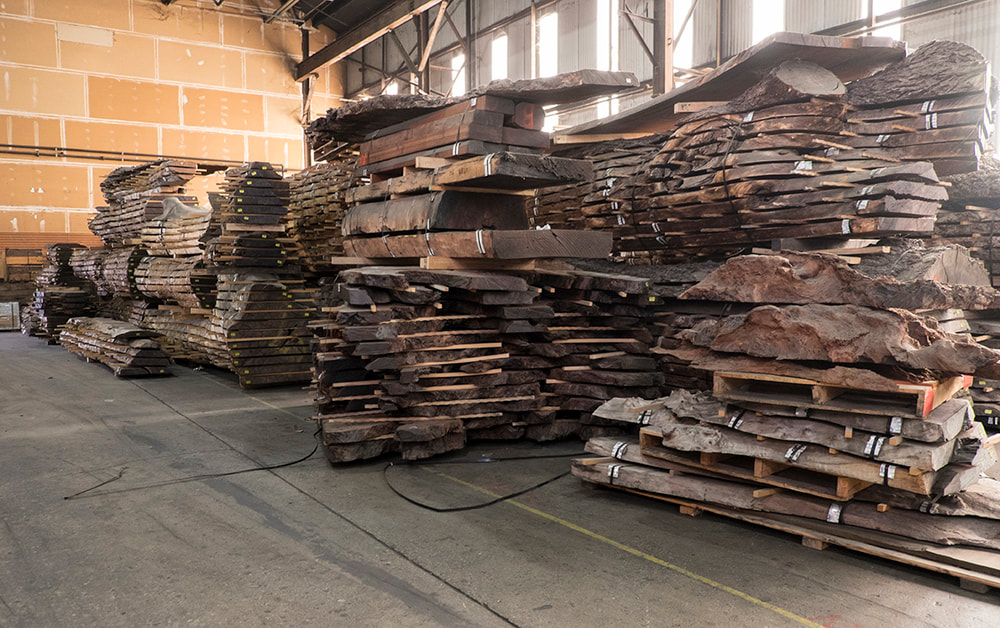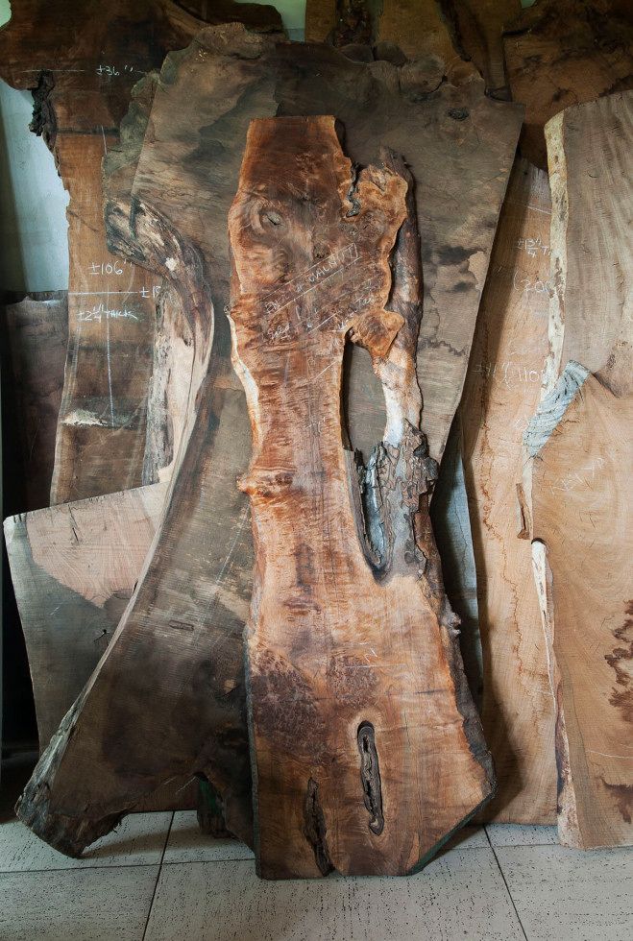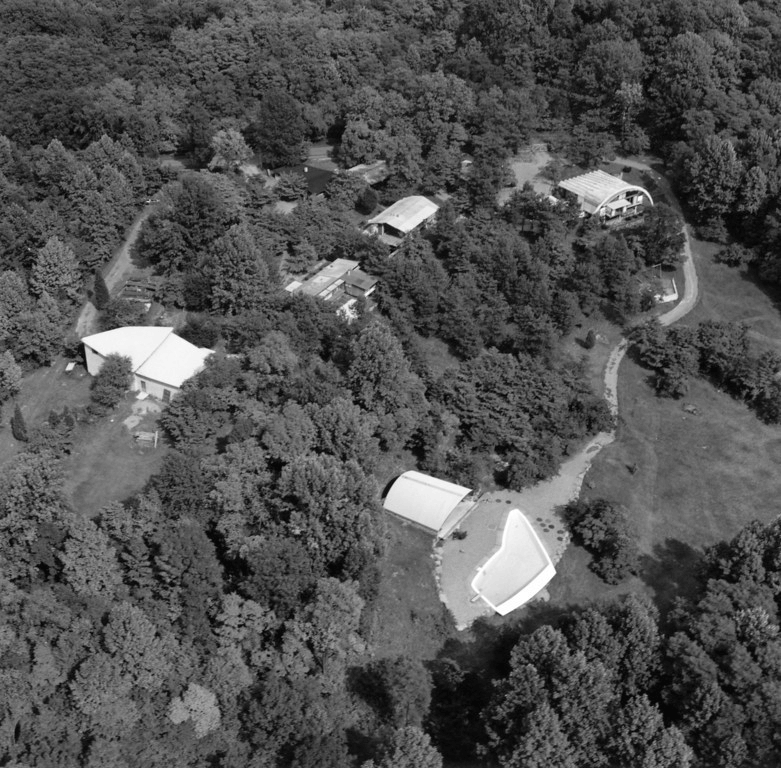Thank you, Natalia Torija, the guest speaker in this morning concluding class of my course Collecting Design at the New York School of Interior Design. Devoted to the architecture of George Nakashima, she gave a wonderful, informal, and informative presentation based on her master thesis “George Nakashima, the Architect,” which she submitted for the Master of Science in History of Art and Design at Pratt Institute. Her talk focused on a theme rarely discussed, the buildings, which Nakashima created and built on his property in New Hope, throughout his five decades of living and working there. Those buildings, we learnt today, were significant part of Nakashima’s career, reflecting his rich world and intellectual curiosity. The Conoid Studio (1957) was influenced by Mexican architect Felix Candela who experimented with concret in the mid-century years; the reception house was Nakashima’s last building (1975-7); the Arts Building is dominated by sweeping dramatic roof; and the house he built for his daughter Mira, which is private and has never been a part of the public face of Nakashima Studio, was beautifully photographed by Ezra Stoller. Thank you, Natalia Torija, for participating in the program, for enriching our knowledge of this important figure of the American Studio Movement.

